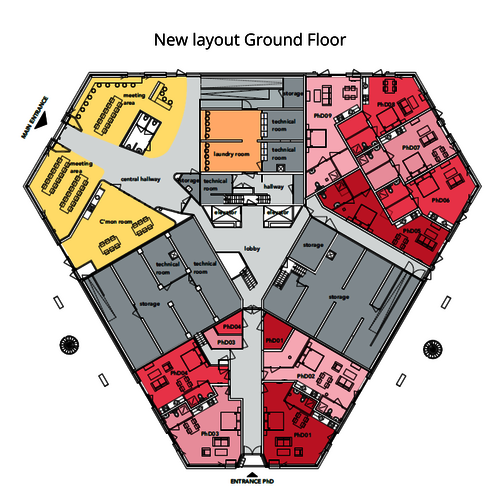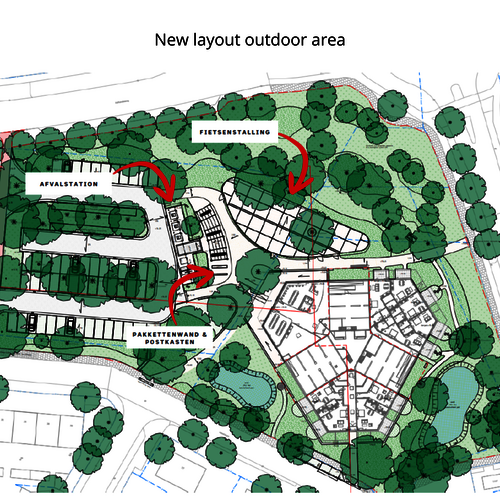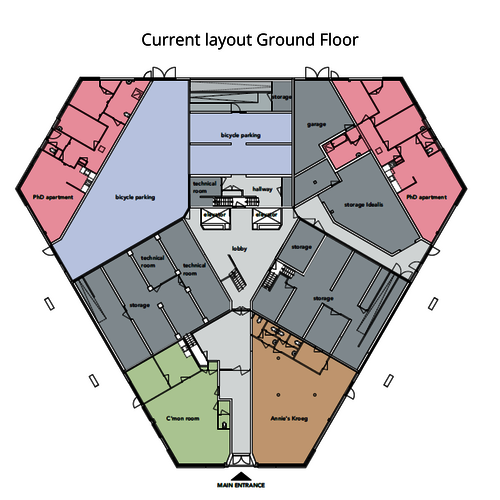The ground floor of Asserpark is going to look completely different. Both in the building itself and the outdoor area. The photos below give an impression of the new situation.
In brief:
Building
- The entrance will be moved to the car park side. This will create a logical route both around and inside the building. The building will soon only be accessible to residents, and visitors will have access to the building via an intercom system.
- The new entrance will have a parcel wall and new post boxes.
- The entrance hall opens to the central-lying hall and staircase.
- All indoor bicycle parkings will disappear.
- The washrooms on the Corridors will be dropped; there will be a launderette on the ground floor.
- There will be 9 self-contained 1-room flats (PhD-studios) with private bathroom and kitchen.
- A separate toilet room will be located in the entrance.
- There will be several
meeting spaces .
Outdoor area
- The current car park will be reduced and we will use this space to create an inviting and green access to the new entrance. Logical cycle and footpaths will allow residents to get to and from the city and campus.
- There will be one logical place on the site for parking bicycles. Close to the main entrance, there will be a covered and enclosed bicycle shed.
- Because there will be 9 PhD-studios with their own terrace/garden, there will no longer be any 'back sides' to the building, making the area socially safer as well.
- Waste containers will be repositioned, and where possible placed underground. The waste area will be well lit and there will be a security camera to deter unauthorized people from dumping waste.
- An enclosed and covered cycle shed will be located along the cycle and footpaths. The organically shaped building will be overgrown with climbing plants.


